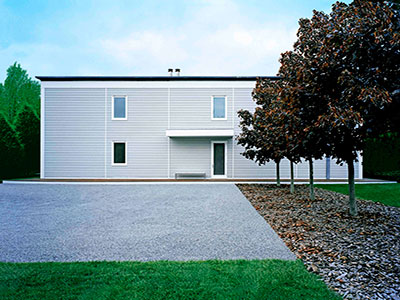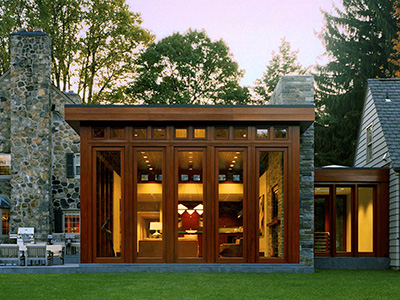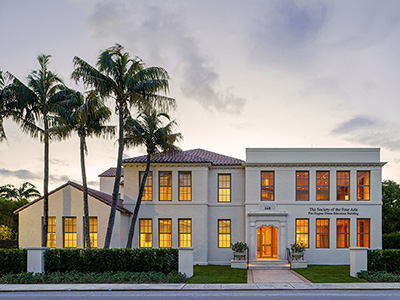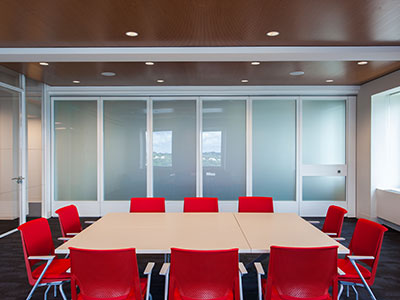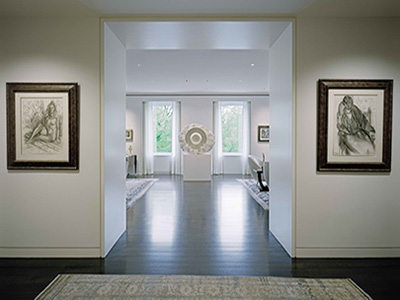
Family Duplex
This spacious, light-filled duplex for a family of five joins together three apartments as a seamless, 4,500 sf whole. The design provides ample space for both family and individual activities, while reversing the usual placement of private areas for the children and parents. In this scheme, the larger top floor is devoted partly to the family – the living, sitting and dining rooms, a kitchen and pantry – with the rest for the three daughters’ bedrooms and baths.
A stairway suspended off of the building’s structure leads to the lower level which is the parents’ private retreat. The suite of rooms includes the master bedroom, a sitting and office area and his and hers bathrooms. The family is a musical one, so there’s a baby grand piano anchoring the living room and a harpsichord just outside the parents’ suite.
The design uses the beams of the nine-foot-high ceilings to help define the spaces and maintain an informal, loft-like feeling. The residence’s generous windows have expansive views of the East River and the pared-down interiors continue that openness with a muted palette of off-whites. Guiding visitors to the public areas are brown marble tiles set in a gentle S curve, in contrast with the dark-stained white oak floors used through most of the space.
